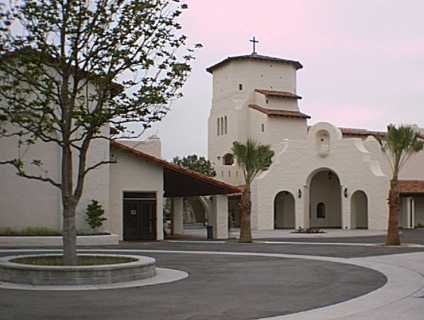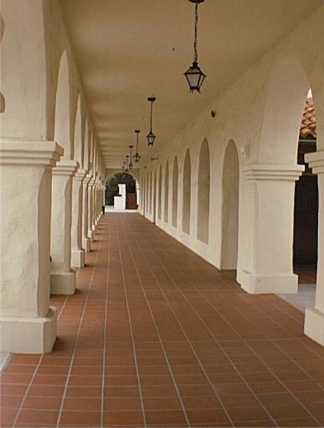SHERMAN OAKS, CALIFORNIA
Notre Dame High School retained the KSD Group to provide project development services and construction management for the new Center for Arts and Technology and Science Building added to the Notre Dame High School campus in Sherman Oaks, CA. Phase 1 of the project commenced construction in the summer of 1999 and was scheduled to be operational by the fall semester of 2000. Phase 2 commenced construction in the summer of 2007 and completed in September of 2008.
Founded in 1947, Notre Dame is keenly aware of the need to prepare for the challenges of the 21st century by providing safe, modern and well-maintained facilities, and to employ state-of-the-art technologies in and out of the classroom. The flagship of the school’s long-range planning was the Phase 1 35,000 square foot Arts and Technology Center. The complex provides updated facilities for the theatre, music, communications and art programs with next-century technology that improves upon the quality these programs now enjoy. Phase 2 of the project included a 25,000 square foot, two-story Science classroom and expanded site development.
The design couples the traditional campus mission-style architecture with state-of-the-art classroom/drama and music/broadcast interior functions. Concurrently, a re-design of the campus recreated a park-like atmosphere for students, alumni, and visitors that reflects Notre Dame’s role as a center for life development and community activities.
KSD was engaged to provide full service project management, including overseeing of design, governmental approvals and entitlements, scheduling and cost management, document review and preparation, bidding and contract award and contract administration during construction of both phases of the project.


Location:
13645 Riverside Drive, Sherman Oaks, CA
Client:
Notre Dame High School, Sherman Oaks, CA
Architects:
Gensler/Kelly, Los Angeles, CA
Contractor:
Phase 1 – EPI, General Contractors, Van Nuys, CA
Phase 2 – Viole’ Construction, Tarzana, CA
Completion:
Phase 1 – September 2000
Phase 2 – September 2008
Construction Budget:
Phase 1 – $6.3 Million
Phase 2 – $1.8 Million