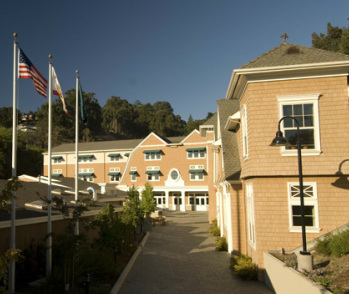Oakland, California
The Head Royce School Master Plan Development, a $33 million expansion and renovation at the Oakland campus, was implemented in three phases over the years in order to complete programmed needs of the project prior to the commencement of an academic year. Phase 1 included a new Salutation and Gatehouse and grand entry stair, a new 5,500 square foot Language Classroom Building, and the renovation of an existing residence into the School’s Administration Building. Phase 2 included a new 25,000 square foot, three story Upper School Building; completion of the Reed Library Building, final completion of the Courtyard Plaza as a focus point for student gatherings, study and leisure activities; and the completion of Phase 1 sitework. Phase 3 of the Master Plan Project included major renovations to the previous Upper School Building to accommodate the Middle School needs creating an adjacent area for coordinated K-8 activities for Lower and Middle School faculty and students; renovations of the Mary E. Wilson Auditorium for assembly use as well as performing arts and music; renovations to portions of the Betty Bechtel Building and minor renovations to the former Middle School allowing for large, spacious classrooms and science laboratories for high school students.

All preconstruction activities for Phases 2 and 3, including sub bidding, contract award and critical path scheduling, were completed during Phase 1 to enable an aggressive start to construction at completion of the Spring Term, 2007. With the completion of all the work scheduled for the commencement of the Fall Term 2008, the new Upper School Building was constructed over 15 months. However, the entire Phase 3 scope of work had to be completed in three months during the summer of 2008. As completion dates could not be missed, KSD implemented a fast-track construction methodology with general contractor, Cahill, involving expediting of construction documents for permit and sub bidding, analysis and award of work scope “packages” for accelerated buy-out, and management of the construction activities and field administration services of the design team. Critical path construction scheduling was analyzed weekly at the OAC Team Meetings and judicial use of overtime was authorized to keep the various Phase 2 and Phase 3 projects on schedule. KSD provided leadership to the design and construction team, at the same time reporting on schedule, actual costs versus budget, and action item lists at weekly Owner’s Construction Committee Meetings.
Phases 2 and 3 of the Head Royce Master Plan Project were completed on schedule and $500,000 under budget.
Client:
Head Royce School, Oakland, CA
Architect:
John Malick & Associates, Emeryville, CA
General Contractor:
Cahill Constructors, San Francisco, CA
Completion:
Phase 1 – September 2007
Phases 2 and 3 – September 2008
Constructed Value:
Phase 1 – $9 Million
Phase 2 – $18.3 Million
Phase 3 – $5.9 Million
LEED:
Gold
Photo’s courtesy of:
John Malick & Associates