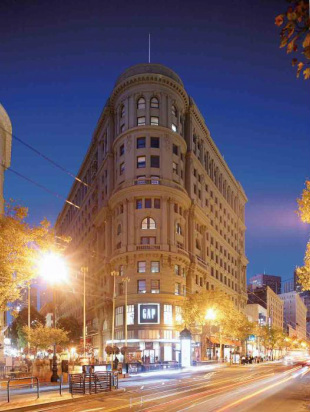San Francisco, California
Designed by Albert Pissis and completed in 1904 by James Flood, son of the owner of Comstock Mine in Virginia City, the Flood Building is a registered San Francisco landmark. The project consisted of 110,000 square foot retail renovation of the basement and first two floors of the building.
With the expiration of the F.W. Woolworth lease in 1992, the basement, ground floor, and second floor areas of the building were demolished down to columns, floors and open ceilings with all exterior facades and storefronts removed. These three floors were entirely renovated for five to six new retail tenants, including The Gap, Urban Outfitters, and The Wherehouse. The renovation included seismic and structural upgrades as well as restoration of the previously demolished arches on Market and Powell Streets. Re-detailing of the richly detailed colusa sandstone veneer was done on the entire twelve-story façade of the building.
KSD was retained by Jim Flood to handle the multi-faceted coordination between architect, contractor, ownership, lender, and tenants. Specifically included in KSD’s preconstruction services were review and approval of the general contractor’s GMP contract and review and award of subcontract proposals with a significant emphasis on valueengineering. During construction, KSD provided daily on-site contract administration, including compliance review, Owner’s market goals, quality control, request for information review and implementation, monitoring of contractor’s schedule, review of pay applications and change order requests. The project was completed two weeks ahead of schedule and $500,000 under budget.
