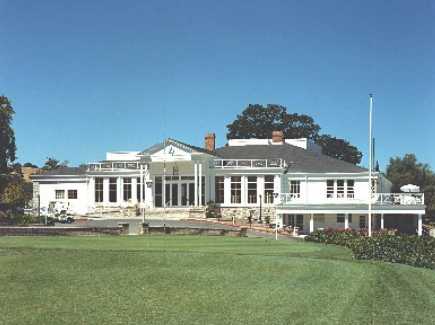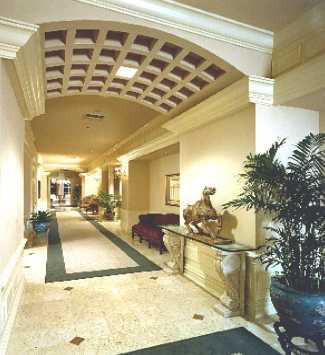DIABLO, CALIFORNIA
KSD provided development services for the total renovation and restoration of the turn-of-thecentury, 35,000 square foot country club and detached tennis facility.
Two major hurdles had to be overcome in the design process: (1) the design criteria desired by the membership had not been met by the architect, and (2) the pre-established budget was insufficient for the extensive renovation work proposed.
KSD initiated a complete reprogramming process working with staff and Board to identify operational goals. Major design changes were initiated to fully incorporate the goals of the staff and membership.
KSD identified extensive value-engineering issues without sacrificing the quality desired by the membership, realizing approximately $385,000 in savings.

To accommodate the eleven-month renovation period, KSD designed, set up, and moved the club into a temporary modular office, pro shop, lounge, restroom, and dining facility to maintain operations. Prior to the start of construction, the architect was terminated by the Board for breach of contract. The Board increased the scope of KSD’s construction administration role, adding the additional responsibility for plan interpretations, submittal review and responding to a myriad of RFIs. At the project’s completion, KSD negotiated the contractor’s claim for an additional $160,000 down to $18,000, without formal dispute resolution.

Location:
1700 Clubhouse Road, Diablo, CA
Clients:
Diablo Country Club, Diablo, CA
Architect:
George Swallow and Associates, Danville, CA
The Matrix Group, Alameda, CA
General Contractor:
Torre Construction Company, Newport Beach, CA
Completion:
1989
Constructed Value:
$5.6 Million