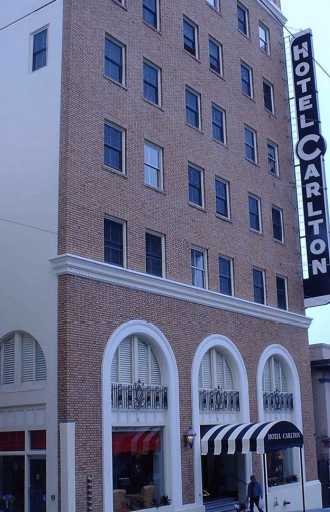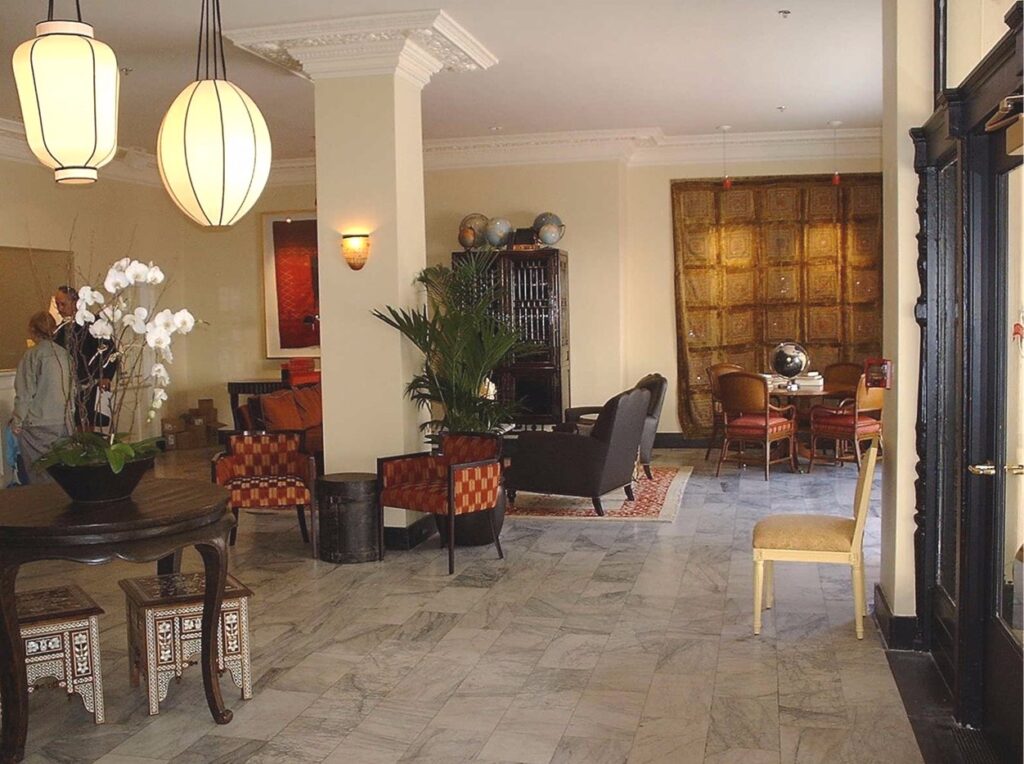SAN FRANCISCO, CALIFORNIA
The Carlton Hotel, located at 1075 Sutter Street in San Francisco, is a nine-story, 163-room hotel built in 1927.
The KSD Group began preconstruction in the Fall of 2003 to carefully plan the renovation of the dated hotel, acting in the roles of both project manager and subcontractor management. The hotel was closed for four months, from January to April of 2004, to perform a comprehensive upgrade of the building’s fire sprinkler system, fire alarm system, electrical system (including a new transformer), fan exhaust system, complete renovation of the lobby, reception desk, restaurant, dining room, basement and hotel rooms, including bathrooms, electrical/phone/data and TV lines, light fixtures, carpeting, wallpaper, paint and furnishings.
One of many challenges to save costs was to replace the tub and shower valves in the bathrooms without replacing all the ceramic tile and plumbing. In addition, two new ADA compliant bathrooms were installed and a new handicap-accessible building entry.
KSD coordinated the work with the architect, design consultant, furniture supplier and multiple trade contractors to complete the work on schedule, for a total cost of about $6 million. The finished product was well received and instrumental in upgrading the rating of the hotel from a two-diamond to a three-diamond classification by AAA.


Location:
1075 Sutter Street, San Francisco
Clients:
Carlton Hotel Properties, L.P.
Architect:
SB Architects, San Francisco, CA
Completion:
May 2004
Constructed Value:
$6 Million