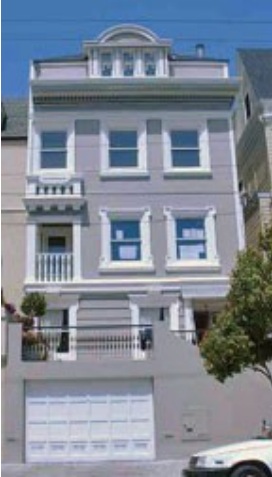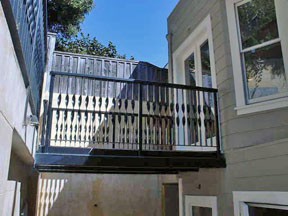SAN FRANCISCO, CALIFORNIA
In May, 2009, the KSD Group was employed as the Owner’s representative to fully renovate a three-story, 7,878 square foot recently acquired Pacific Heights residence in San Francisco. The new owners, Eileen Blum Bourgade and Alain Bourgade, were residing in Paris, France, and requested to have the work completed to move in by the end of the summer, in time for their two children to attend school. KSD promptly selected and contracted with a general contractor, Mayta & Jensen, in a two-week timeframe. The contract was negotiated as a Cost Plus a Fee to a Guaranteed Maximum Price, prior to obtaining any subcontractor bids. The work started immediately in June 2009.
The challenge was to complete the work within a fifteen-week construction schedule. This was accomplished by building the project on a fast-track schedule, which necessitated that construction commence before the architectural/structural plans and specifications were completed. Approvals of finishes and numerous changes in scope were often difficult to receive in a timely manner from an Owner located abroad who was not available to meet in person with the various consultants.
Once bids were received by the general contractor, KSD completed the Project Cost Control Budget and submitted it to the Owner for review. We were then directed to value engineer the project scope and reduce the projected construction costs by $250,000 to bring the job within the Owner’s budget. KSD accomplished this by reviewing each item of work and evaluating which could be eliminated, simplified or done at a later date by coordinating with the team – the Owner, the contractor, and the design consultants.

The one feature critical to the Owner was to provide direct access from the second floor to the upper rear patio level. The architect accomplished this by designing a 10’ long, 6’ wide structural steel “bridge” with glass deck linking the two levels and adding a pair of French doors from the second floor family room for access. Adding the doors weakened the shear value of the rear wall, so a concealed two-story structural steel moment frame was installed to strengthen the wall. The final scope of work included adding new lighting, bath vanities and countertops, plumbing fixtures, appliances, fireplace surrounds, hardwood and tile flooring, closet systems, built-in millwork, reinforcing of selected floors, complete interior painting, wallpaper, and window treatments.
The renovation was completed in sixteen weeks, in time for the children to attend school.

Location:
Washington Street, San Francisco, Ca
Clients:
Richard C. Blum
Owners:
Eileen Blum Bourgade and Alain Bourgade
Architect:
Gast Architects, San Francisco, CA
General Contractor:
Mayta Jensen, San Francisco, CA
Completion:
September 2009
Constructed Value:
$1 Million