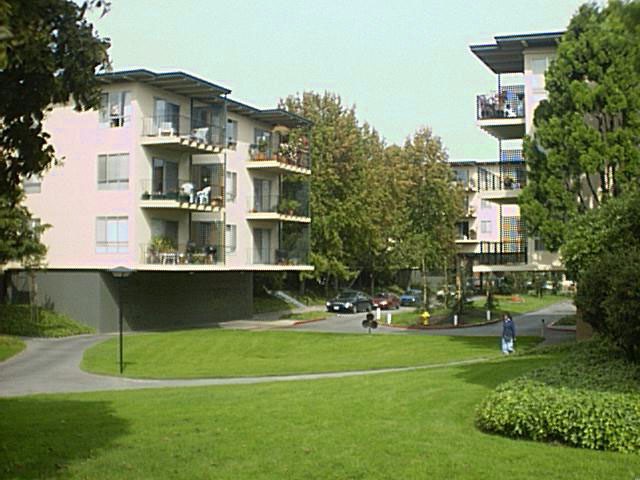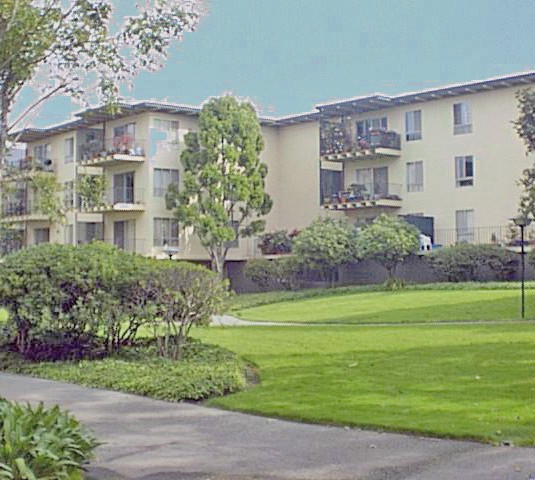SAN MATEO, CALIFORNIA
The Woodlake Association employed KSD in 1994 to implement the “Woodlake Master Plan”, which included renovating their 30 acre multiple-family complex, consisting of 925 condominiums and 66 townhouses. This was one of the largest complexes in California when it was originally built in the 1960s. The Master Plan consisted of upgrading corridors, lobbies and elevators by installing new carpeting, lighting and decorative millwork, installing a new remotely monitored fire alarm system, interior and exterior painting, replacement of exterior shingle siding (on townhomes) and replacement of exterior asphalt walkways.
KSD coordinated with the Association and interior designer to develop different schemes for the millwork, finish and paint color in the corridors by employing various subcontractors to install several alternative mock-ups on different floors. The Board members then voted on the design they preferred and the designer finalized the construction documents.
KSD’s services included preconstruction, design development, value engineering, scope of work definition, contractor selection, scheduling, project cost control, construction administration, inspection, punch-list and project close-out.


Location:
900 Peninsula Avenue, San Mateo, CA
Client:
Woodlake Association, San Mateo, CA
Interior Designer:
The Parsons Design Group, San Francisco, CA
General Contractor:
Mayta & Jensen, San Francisco, CA
Completion:
1995
Constructed Value:
$3.4 Million